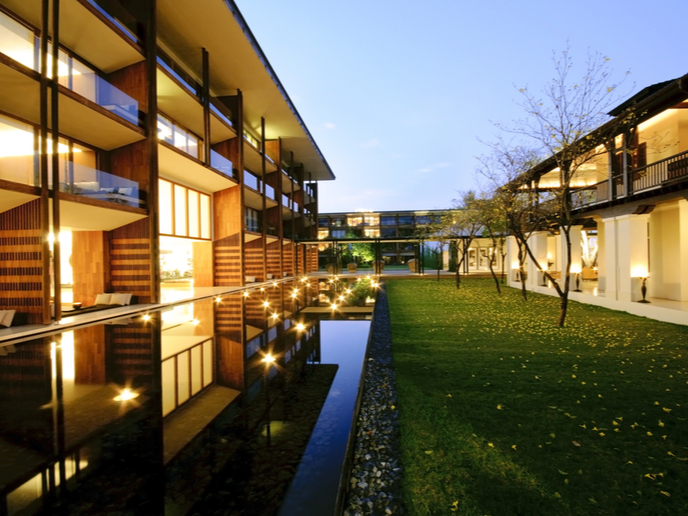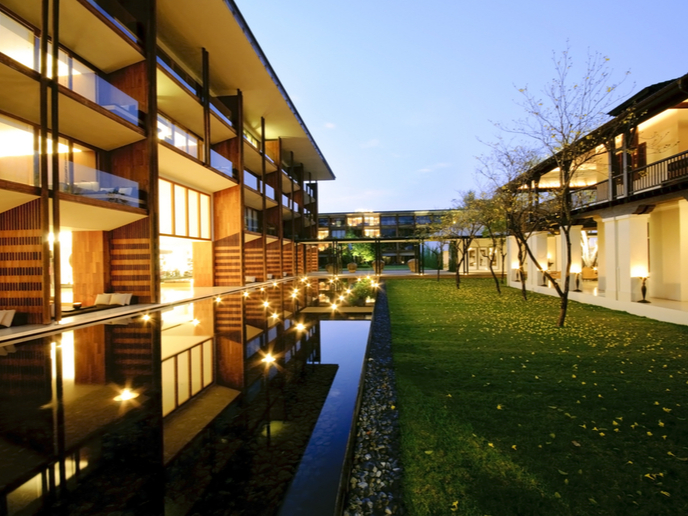OptArch

The building sector contributes significantly to the global economy by generating an estimated 10% of the global gross domestic product and providing employment to over 111 million people. However, this sector is also responsible for a considerable portion of global energy consumption, resource utilisation, and greenhouse gas emissions. Given these facts, it is crucial to optimize building design to reduce the sector's environmental footprint and promote sustainable development.
Traditionally, architects rely on their experience and intuition to select a limited set of design alternatives that they consider optimal, whereas the design process of modern structures requires the consideration of a wider range of interdisciplinary criteria, often with conflicting objectives, such as environmental impact, energy efficiency, resource utilization, social importance, occupant’s health, comfort and productivity.
As the coordinator of the OptArch project Nikos Lagaros states, “The vast number of alternative choices enhances the possibility of arriving at an optimum with the incorporation of smart, automatic tools in the design process, further guiding designers’ intuition.”
In light of this, the EU funded the OptArch project: a research initiative that leverages optimization techniques and computer-aided design to develop more efficient and sustainable building designs, benefiting both industry and society as a whole.
The project aims to create and test optimisation methodologies, with a focus on exploiting the use of shape and topology optimization techniques, for application in different design phases of civil structures. To do so, it was essential the involvement of a multidisciplinary team of experts including architects, civil engineers, and mathematicians from various academic institutions and SMEs. Particular attention was also paid to joint workshops, seminars, and long-term visits at coordinating and partner institutions.
OptArch utilised shape and topology optimization techniques to develop computer-aided architectural designs that could be applied to real-life situations, taking into account criteria such as eco-design, bioclimatic design, and acoustic performance. The project resulted in the formulation of several novel benchmarks dedicated to architectural design, including three new constraints for the geometry of shapes in optimal design.
The research initiative also focused on the progressive collapse resistance of reinforced concrete structures and used optimization to redesign a reinforced concrete column-beam-slab substructure, increasing its durability. Additionally, the team developed methodologies to enhance the aesthetic qualities and manufacturability of optimised structures and addressed acoustic problems by designing for minimum and maximum pressure conditions.
Looking ahead, the OptArch team plans to refine their formulations for optimal design and expand their work to include more demanding aspects such as generative design, kinetic structures, and acoustic performance optimization. The ultimate goal is to develop a holistic methodology for applied optimization in almost all aspects of architectural design, from structural shapes to hybrid structures, that can improve the efficiency, sustainability, and aesthetic qualities of modern buildings.
OptArch also organized OPTARCH2019, the first International Conference on Optimization-Driven Architectural Design, aimed at bringing together the scientific community working in the field of engineering optimization and architectural design, facilitating the exchange of ideas and establishing links between research groups. Held in Amman, Jordan, the conference provided an opportunity to explore the ancient and modern history of the city and inspire the participants.

Mission
Optimizing building design is crucial for promoting sustainable development, reducing the environmental footprint of the building sector, and improving the well-being of citizens. OpenArch understood the importance of implementing digital solutions to the designing process and the key role played by a team of experts with different backgrounds. The project meets the three New European Bauhaus (NEB)’s values: Sustainability, Beauty and Inclusivity.
Technical factsheet
- Date: February 2016-January 2020
- Funded EU
- Location Greece, France, Italy, Cyprus, Jordan, Egypt, USA, Global
- Value 1,620,000 €
- Application category Building | Innovation | Urban Design
- Related Technical Working Group Design and architecture
